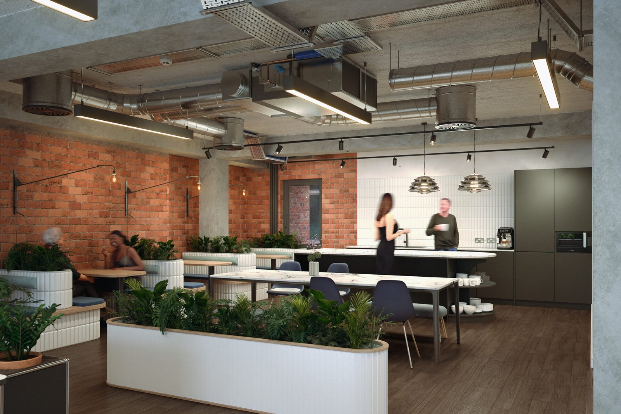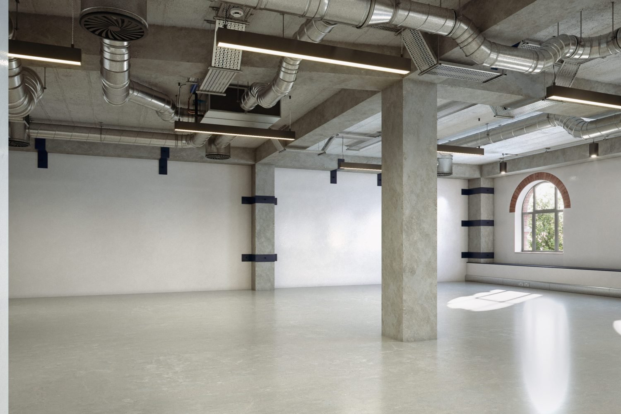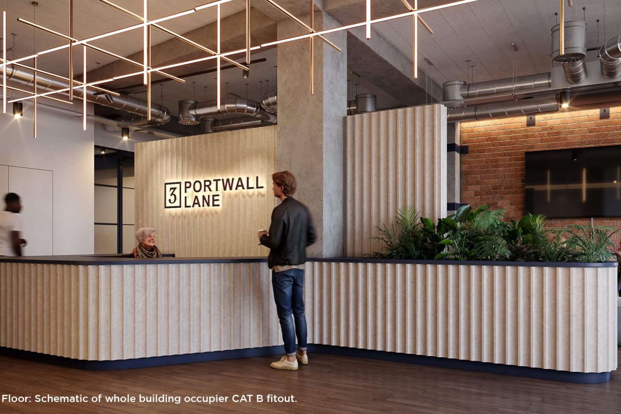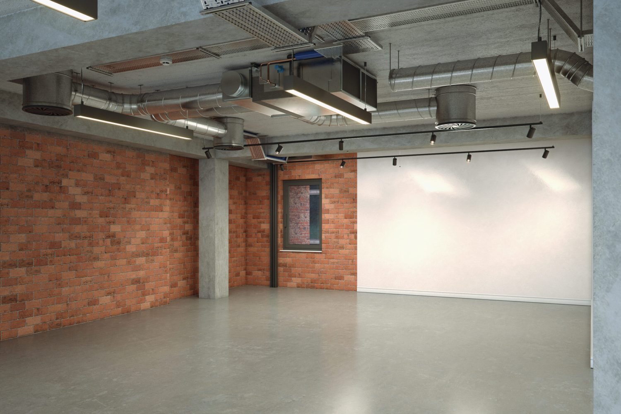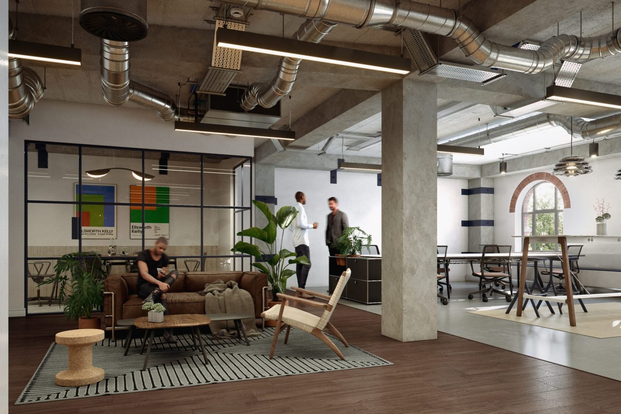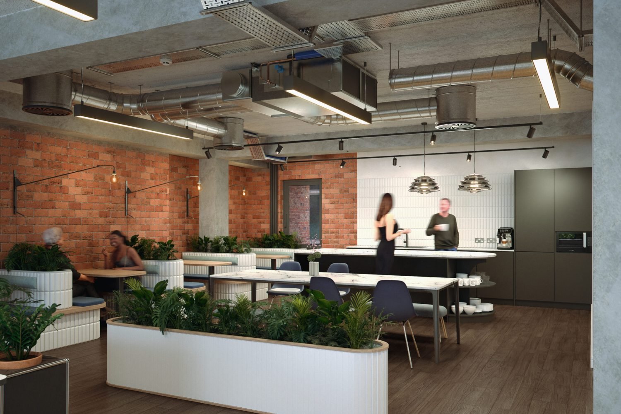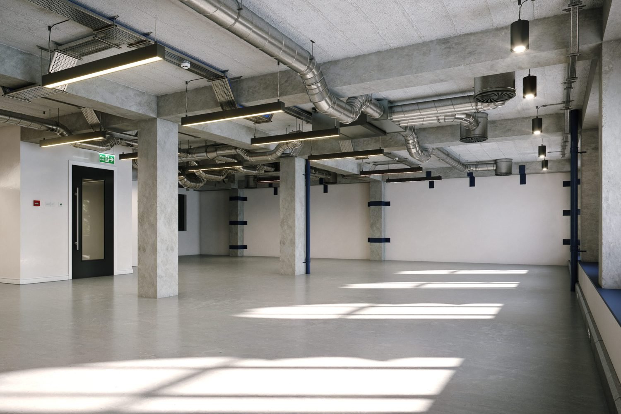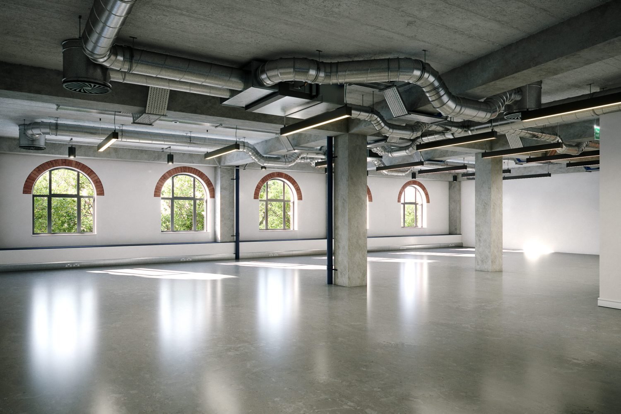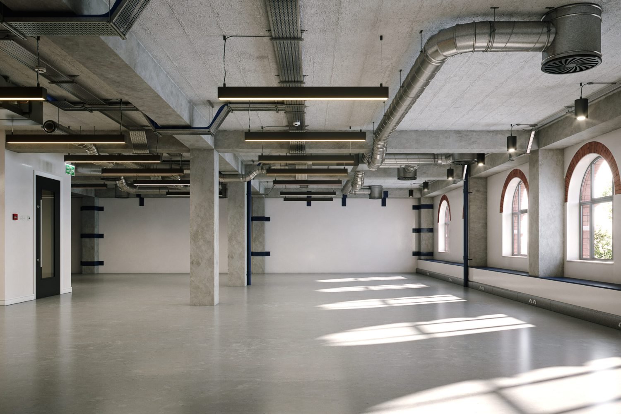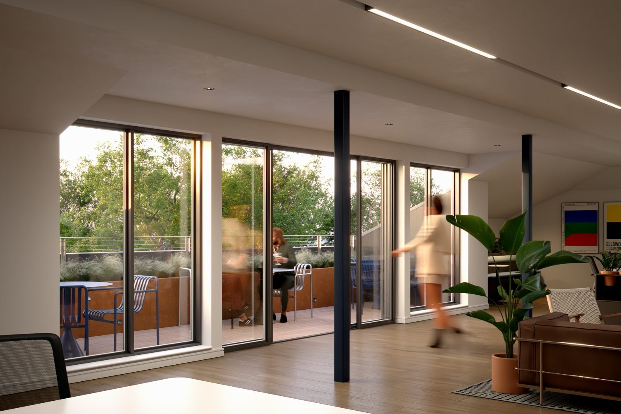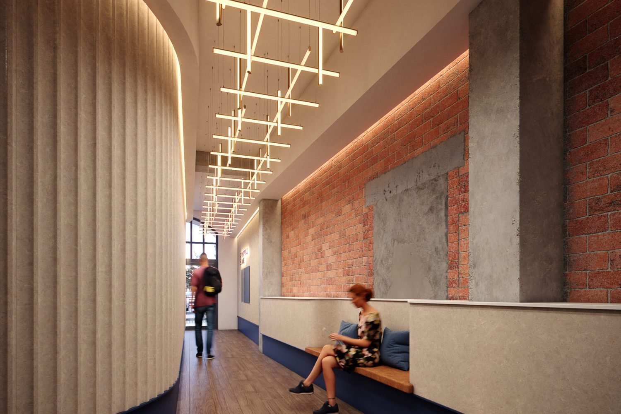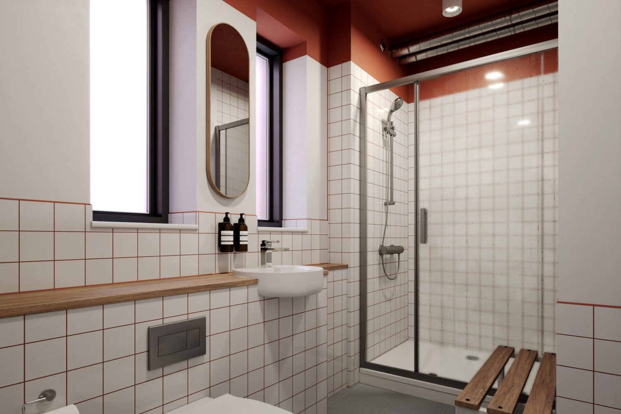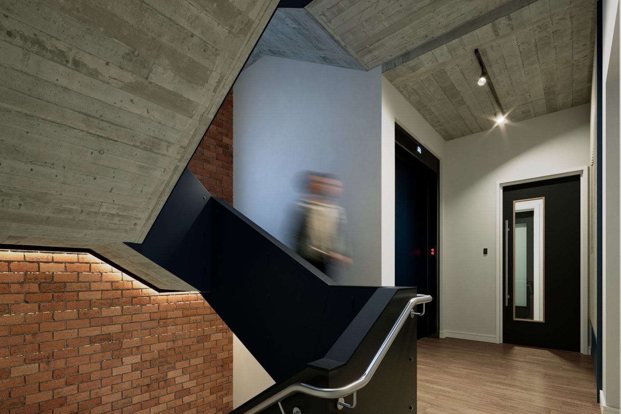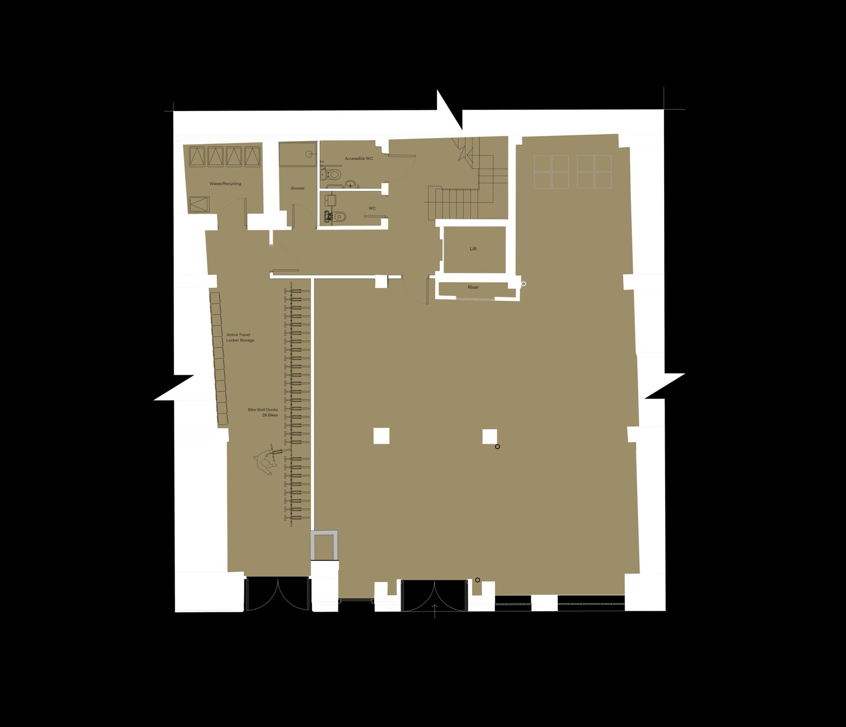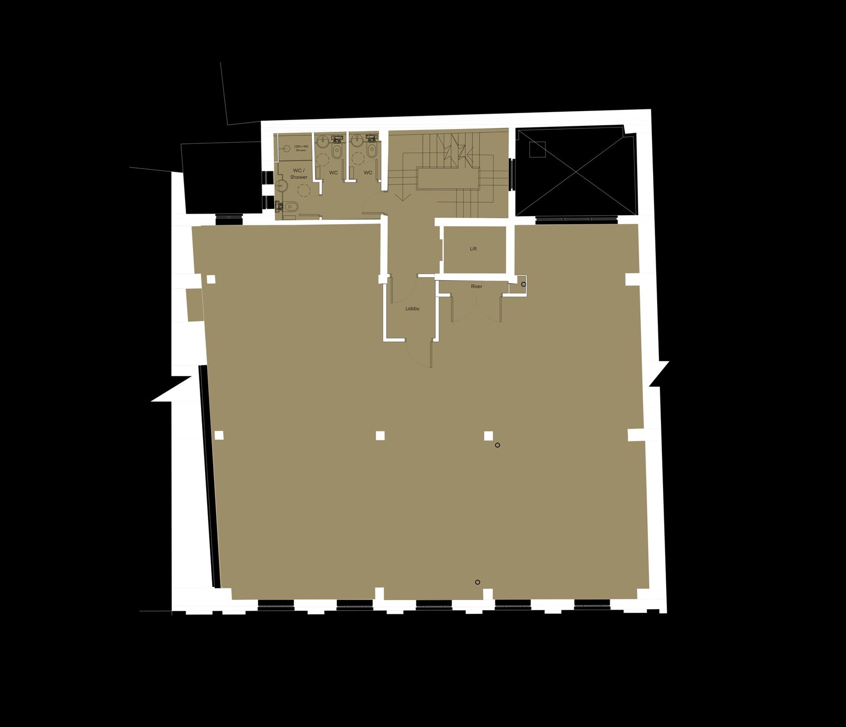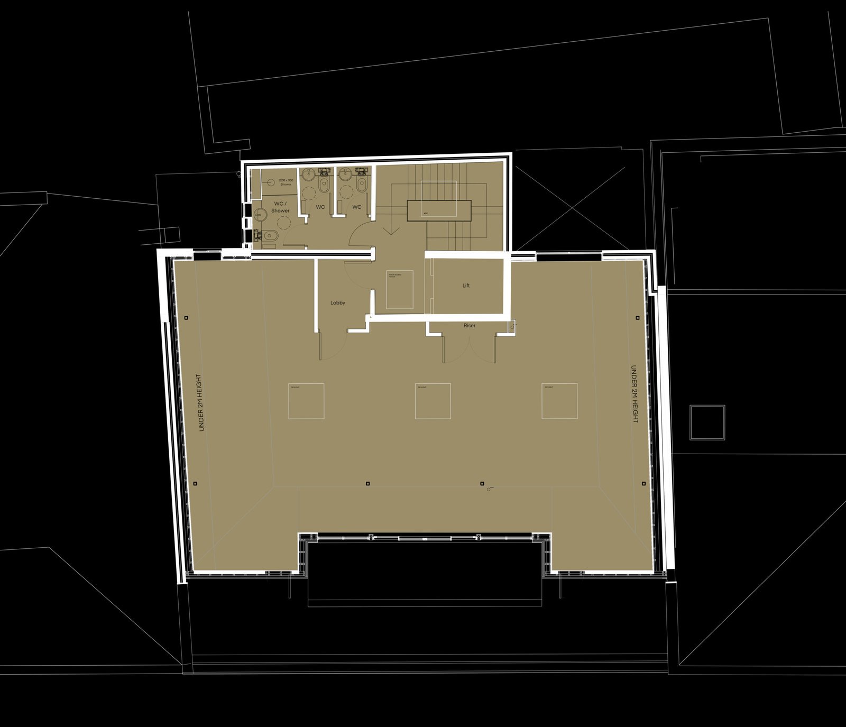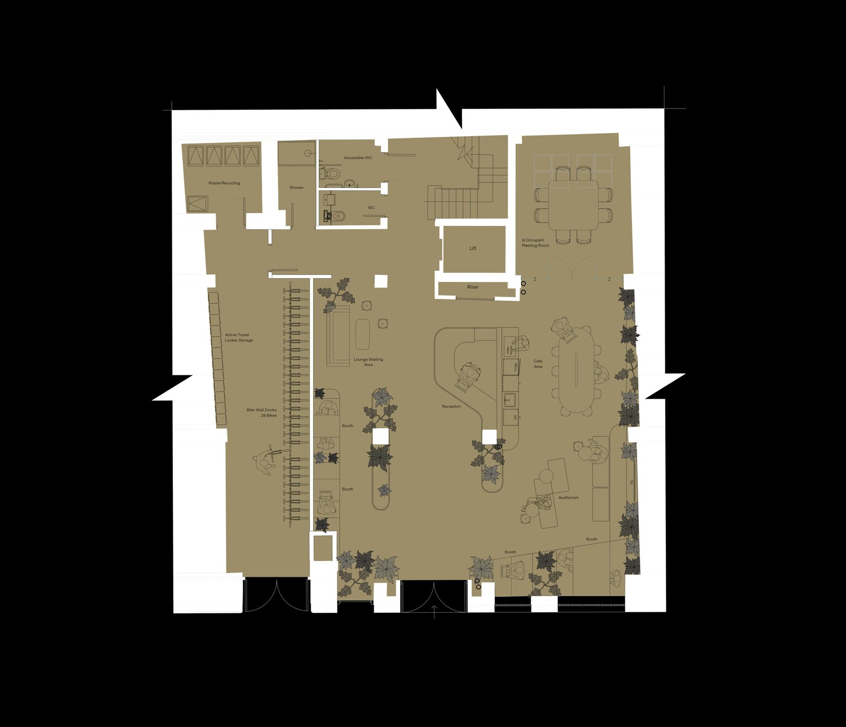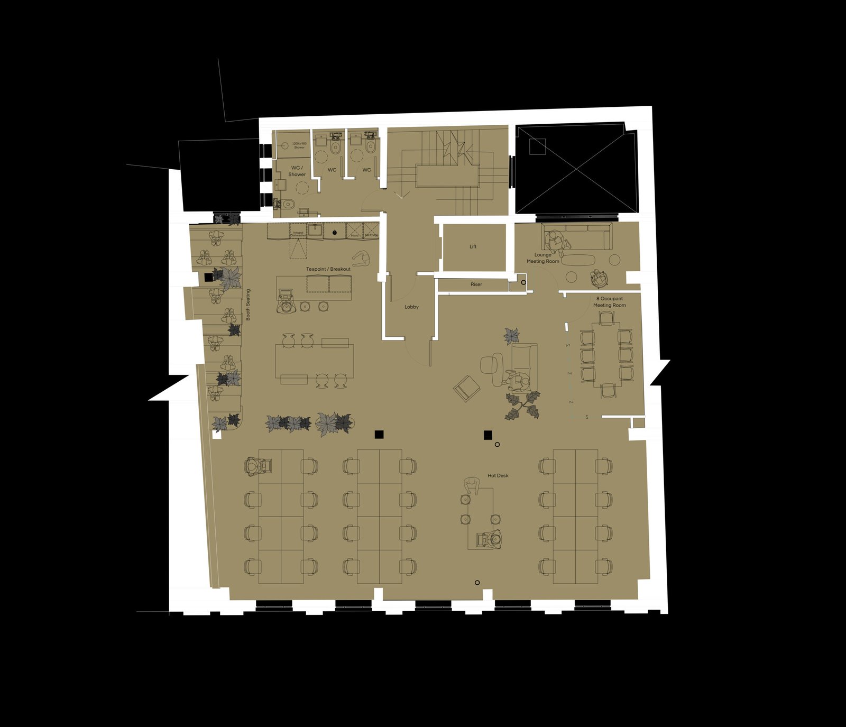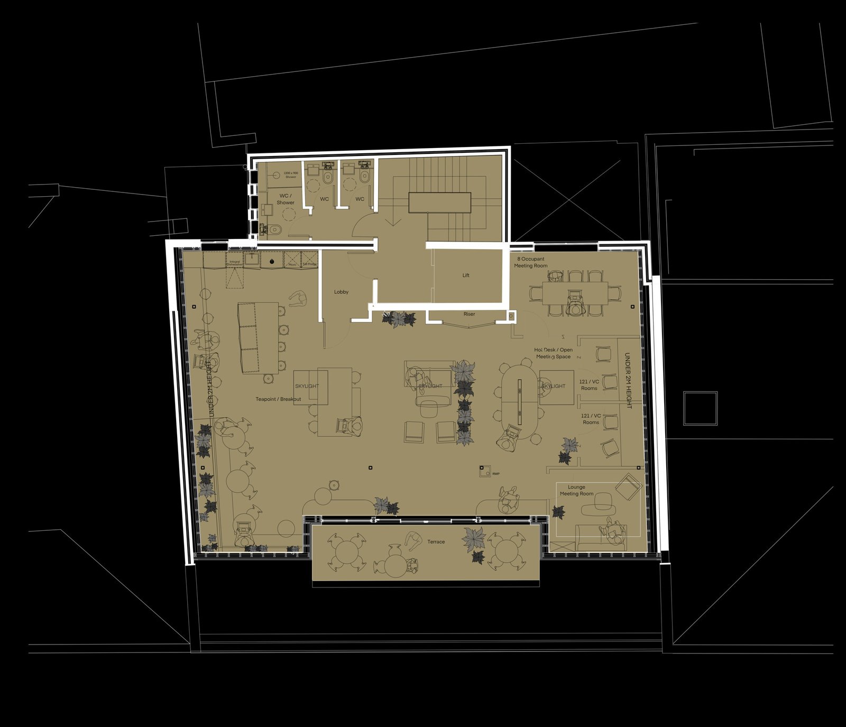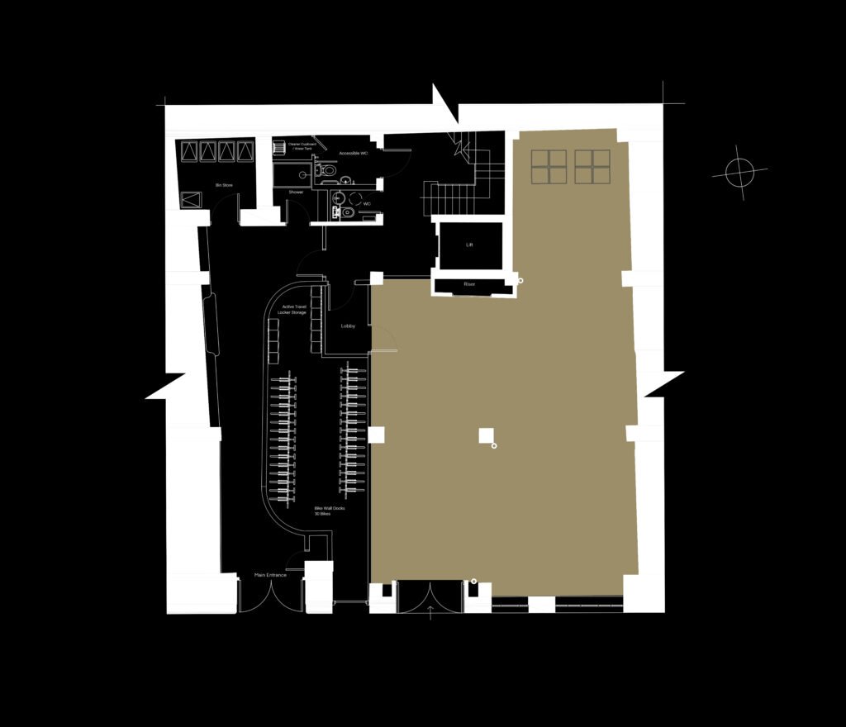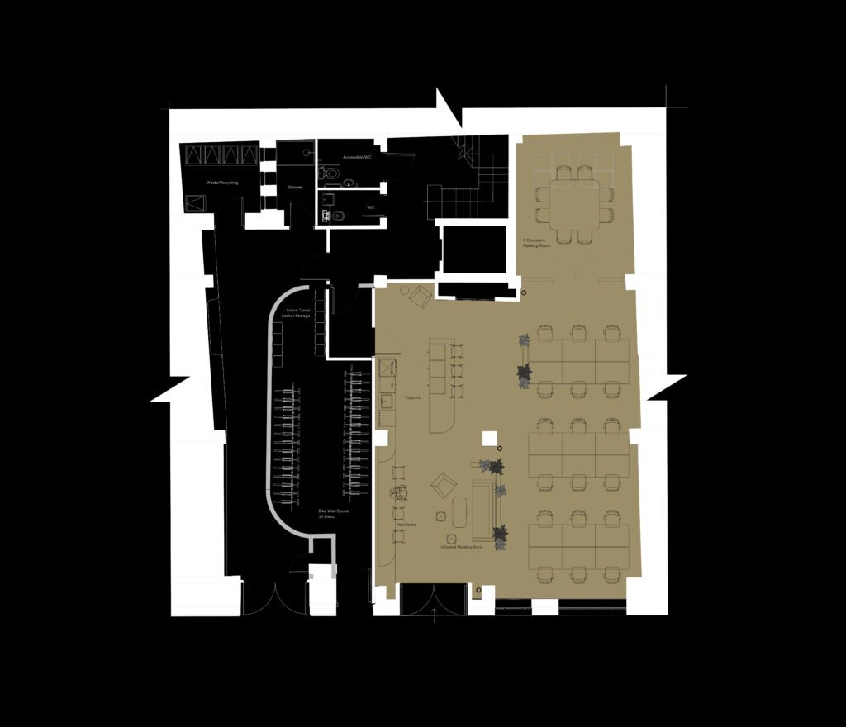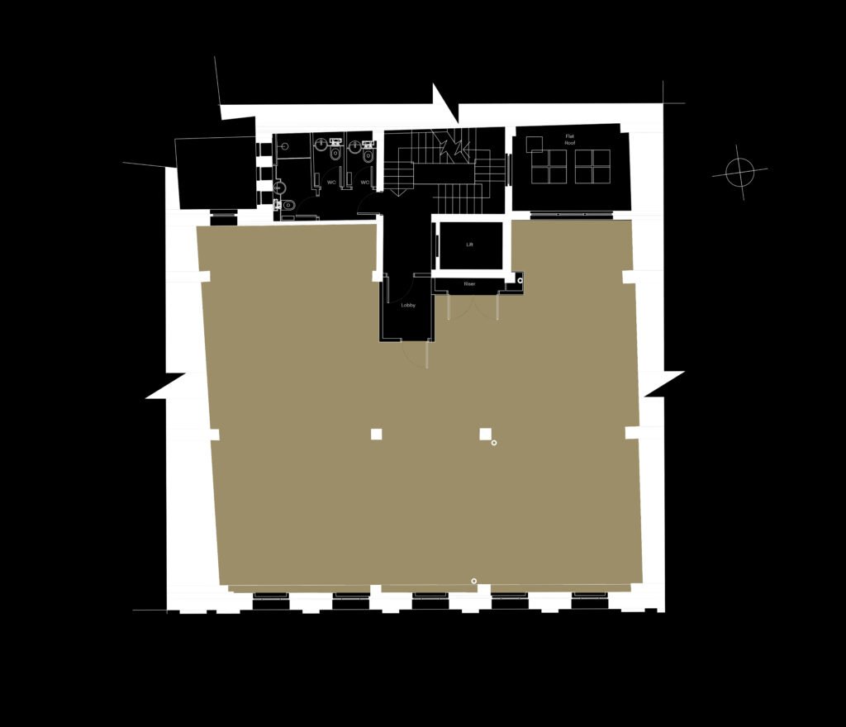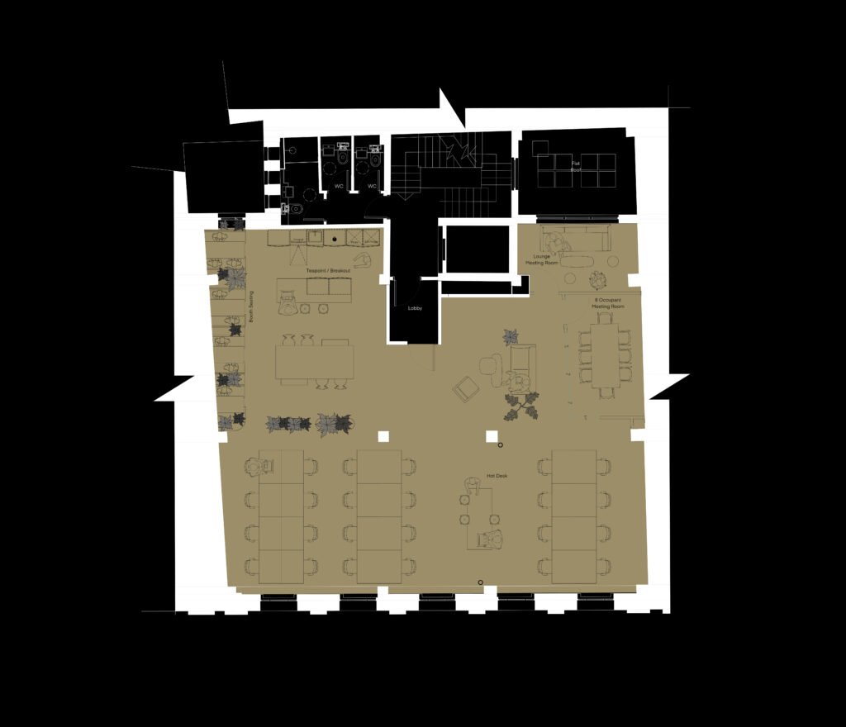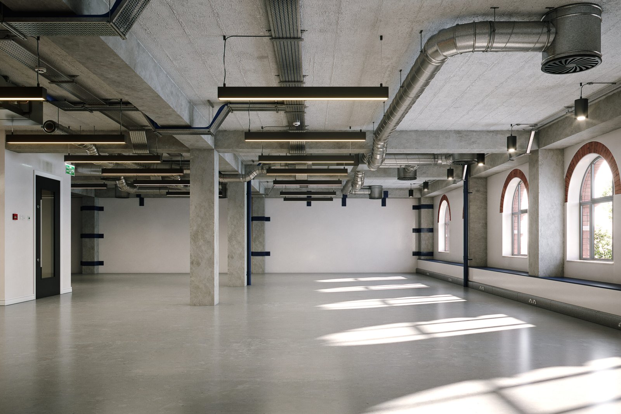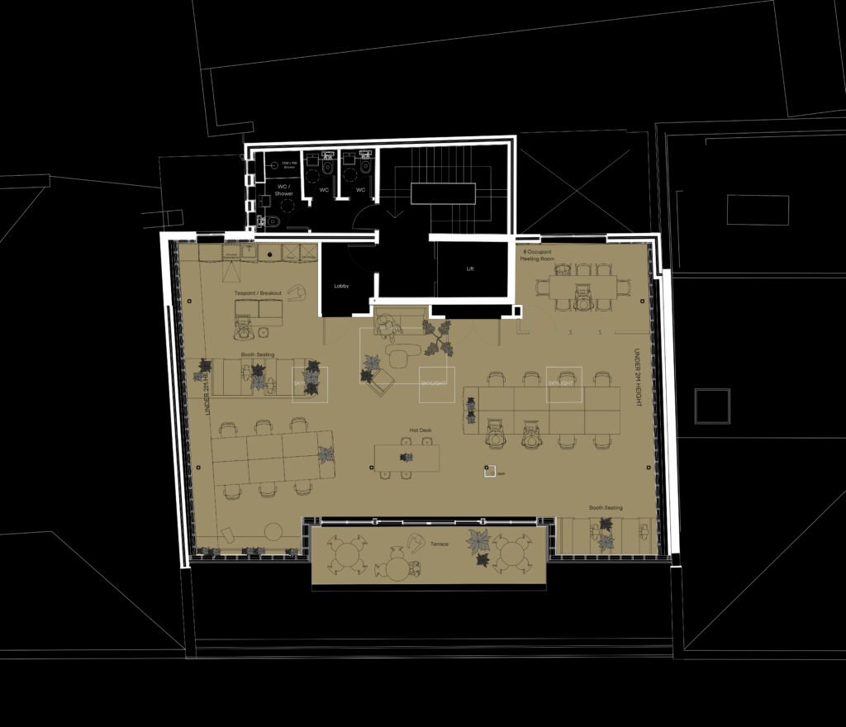- Scroll down to discover more
Discover characterful Grade A refurbished office space in the vibrant heart of Bristol.











Clifton Triangle

Wapping Wharf

Queen Square

Bristol Temple Meads

Finzels Reach

























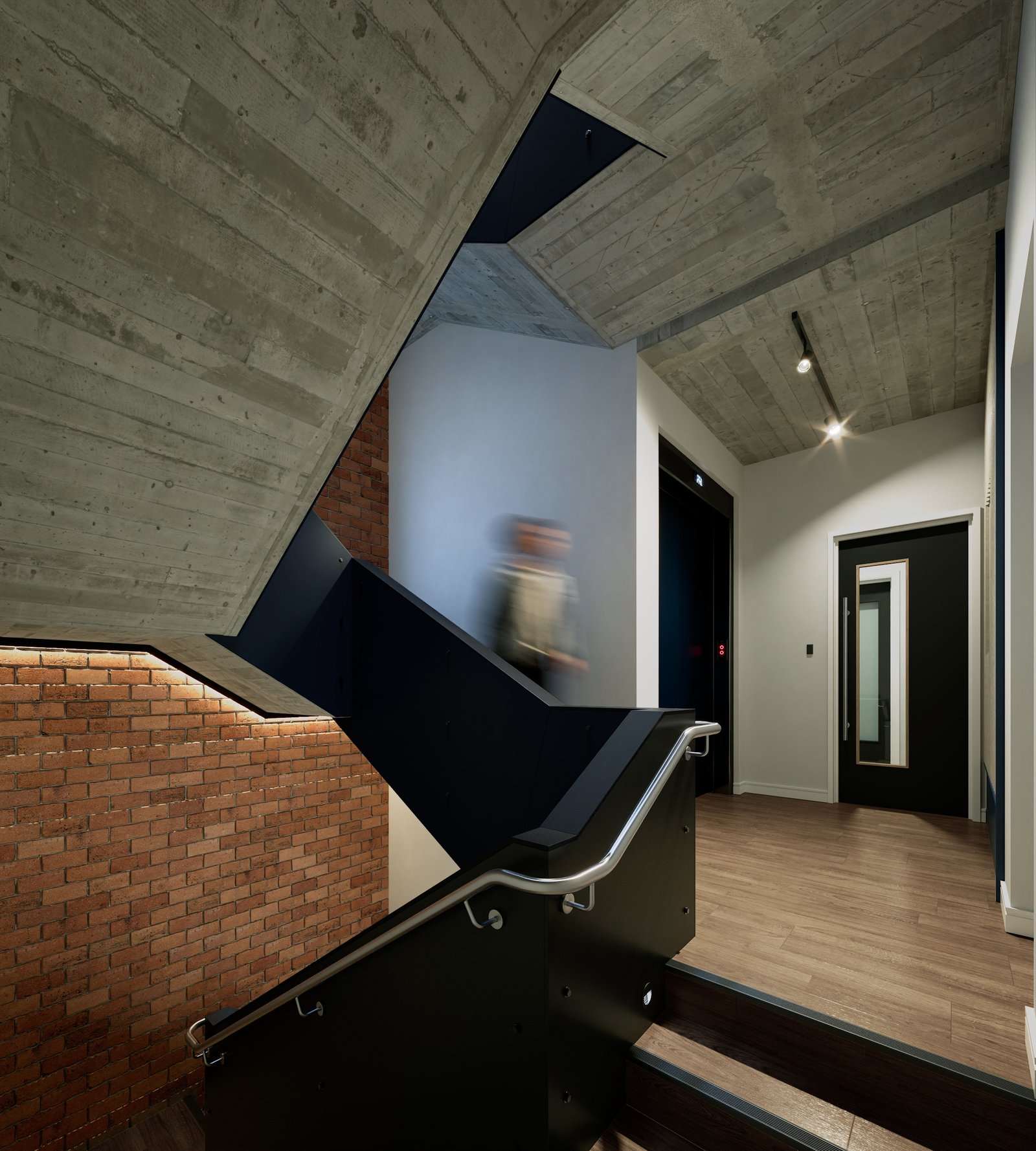
3 Portwall Lane is a design led refurbishment and extension of a characterful warehouse located in the Redcliffe quarter of Bristol.
Designed with sustainability, occupant wellbeing and efficient running costs in mind – with BREEAM Excellent certification pending and an expected EPC A on completion.
Just a 5 minute walk from Bristol Temple Meads – secure bike storage, showers and active travel lockers make it the perfect spot for commuters.
The location offers easy access to the city’s vibrant culture with Harbourside, Queen Square, and the upcoming Boxhall Bristol just steps away.
Completing Autumn 2024, choose to lease the entire 9,500sq ft. building or on a floor-by-floor basis.
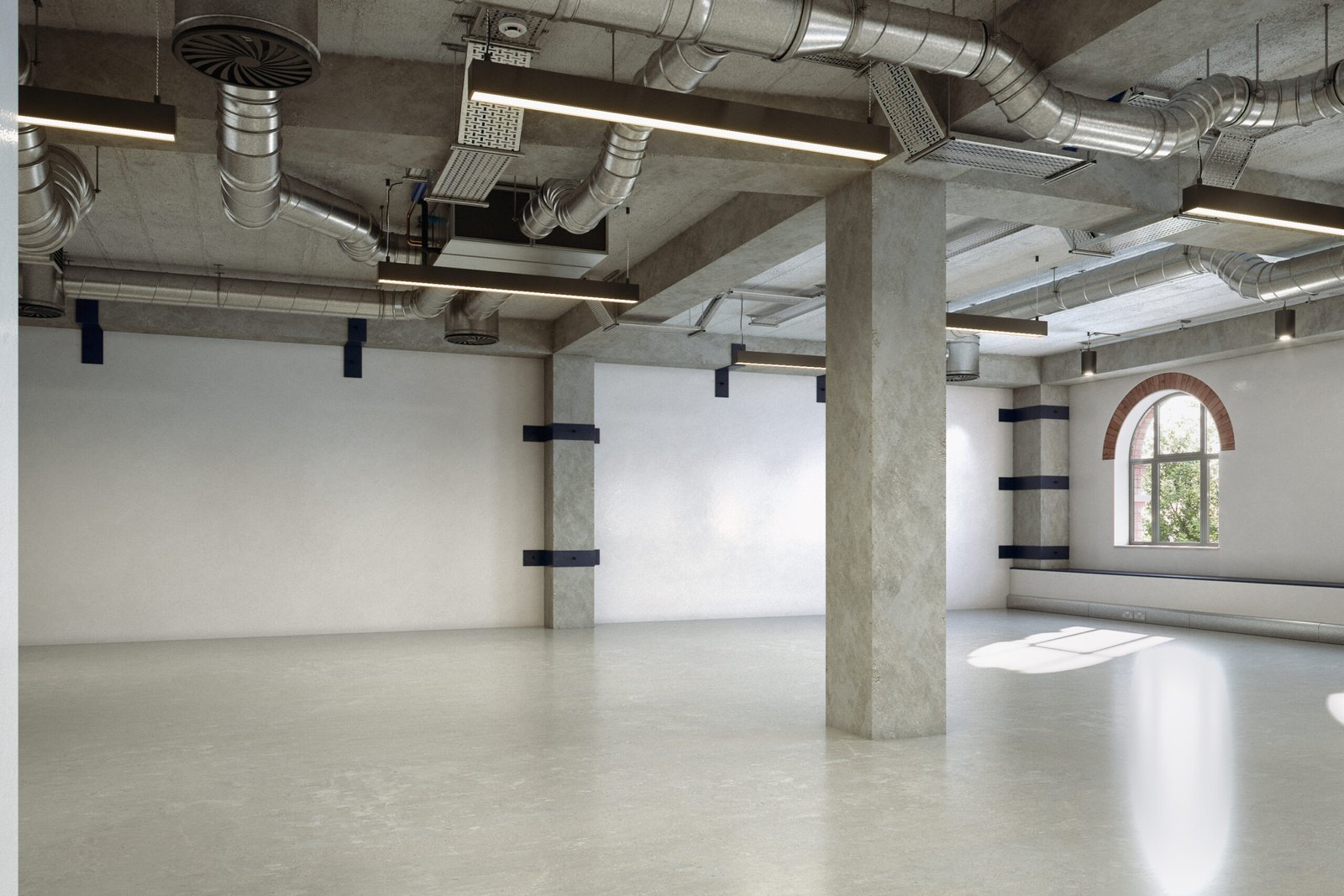
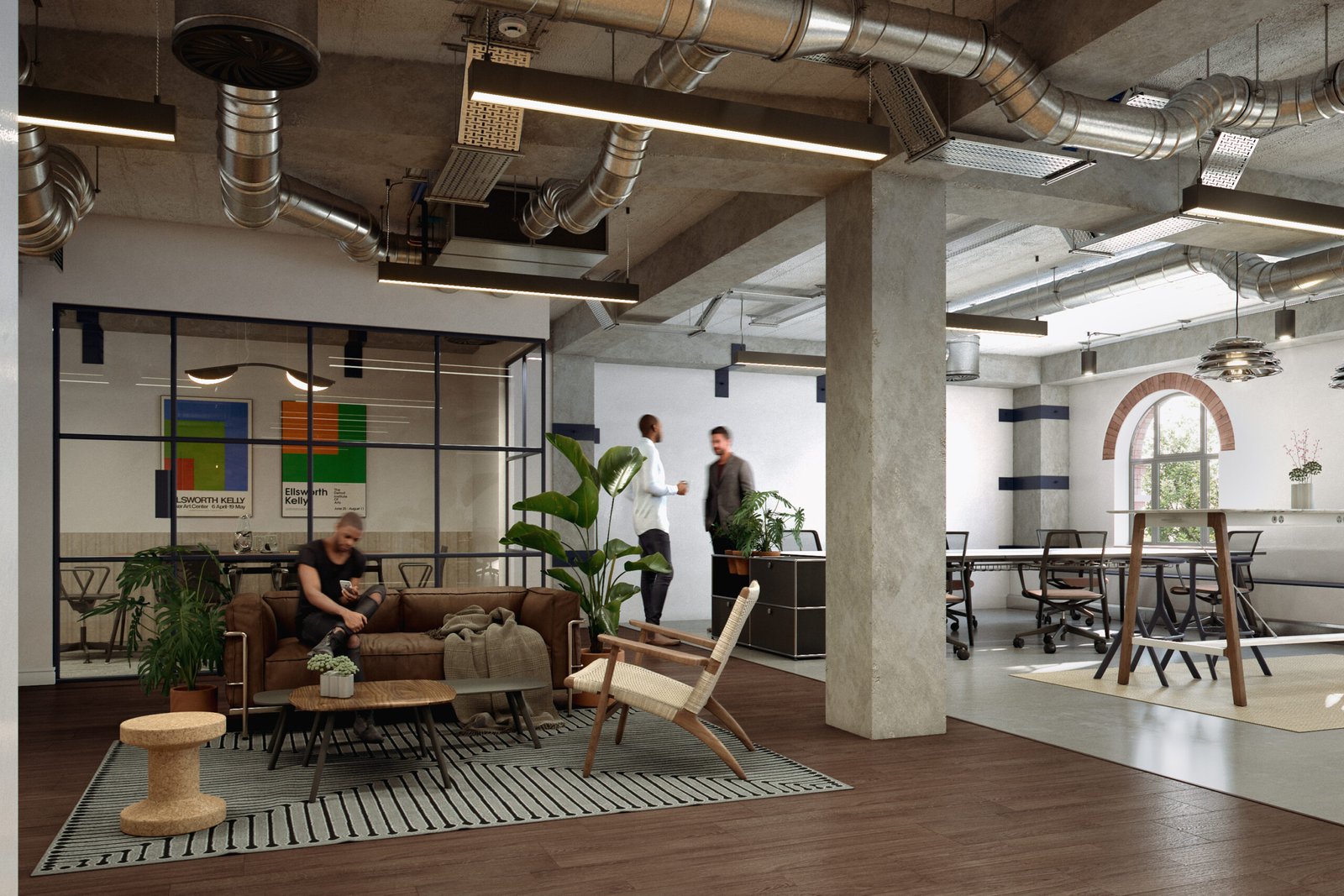

Simon Price
07990 891021
sprice@alderking.com
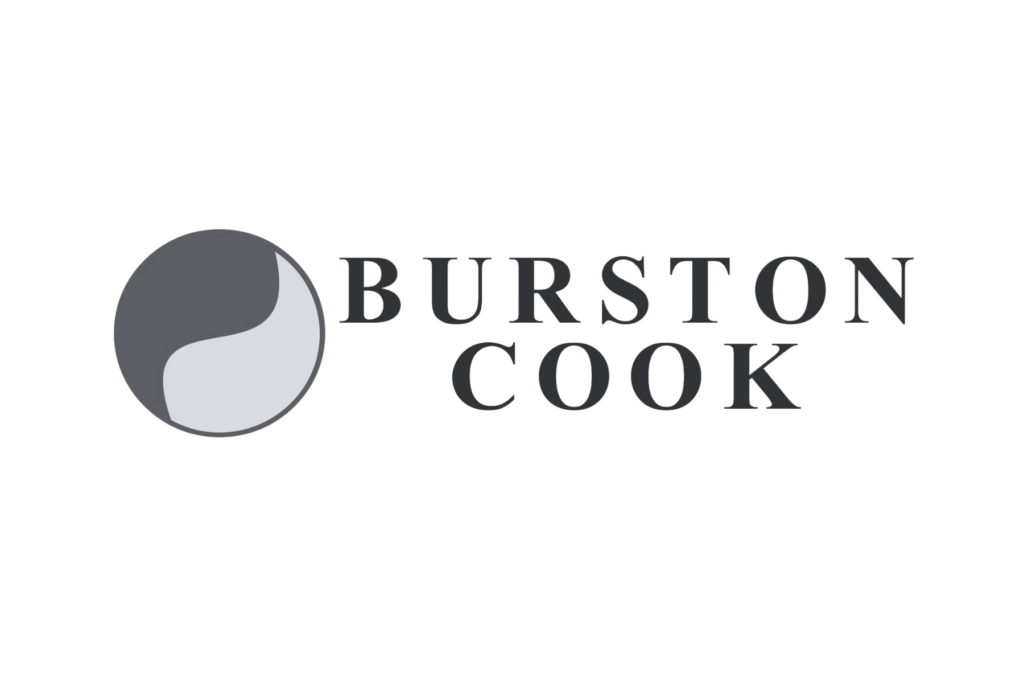
Finola Ingham
07710 411685
finola@burstoncook.co.uk
Whole Building
Approx. 9,740sq. ft over five floors

Whole Building
Approx. 9,740 sq. ft. over five floors
- Designed to latest British Council of Offices guidance.
- Shower on each floor.
- Cat B fit-out costs can be provided and rentalised.
- Energy use metered by floor – measure and prove your energy use.
- Hybrid Heating and Cooling are easily controllable by floor.
- Rentalised dilapidation available.
Floor Plans: CAT A Landlord Fitout
Floor Plans: CAT B Schematic Tenant Fitout
Summary
Whole Building Breakdown
Ground Floor
Approx. 1789 sq.ft
First Floor
Approx. 2150 sq.ft
Second Floor
Approx. 2150 sq.ft
Third Floor
Approx. 2140 sq.ft
Fourth Floor
Approx. 1508 sq.ft
Building Total
Approx. 9,740 sq.ft

Simon Price
07990 891021
sprice@alderking.com

Finola Ingham
07710 411685
finola@burstoncook.co.uk

Ground Floor
Ground Floor
Approx. 1366 sq.ft
First Floor
First Floor
Approx. 2050 sq.ft
Second Floor
Second Floor
Approx. 2150 sq.ft
Third Floor
To be let with the fourth floor
Third Floor
Approx. 2140 sq.ft
Fourth Floor
Approx. 1508 sq.ft
Total
Approx. 3648 sq.ft
Fourth Floor
To be let with the third floor
Third Floor
Approx. 2140 sq.ft
Fourth Floor
Approx. 1508 sq.ft
Total
Approx. 3648 sq.ft
Summary
Floor by floor
Ground Floor
Approx. 1366 sq.ft
First Floor
Approx. 2150 sq.ft
Second Floor
Approx. 2150 sq.ft
Third Floor
Approx. 2140 sq.ft
Fourth Floor
Approx. 1508 sq.ft

Simon Price
07990 891021
sprice@alderking.com

Finola Ingham
07710 411685
finola@burstoncook.co.uk

